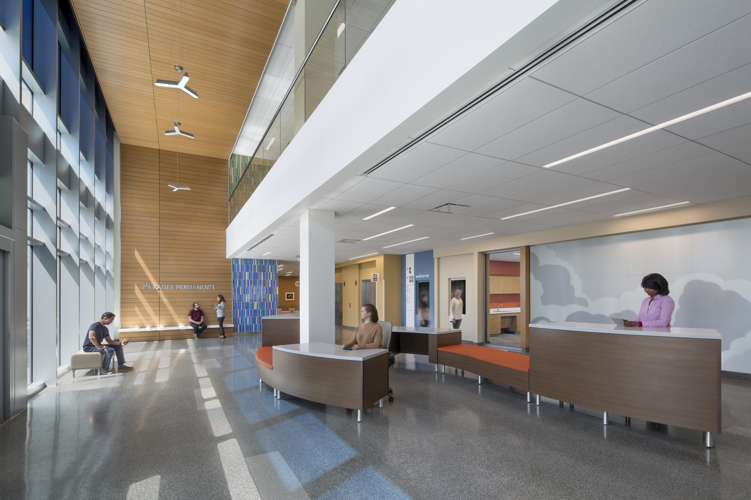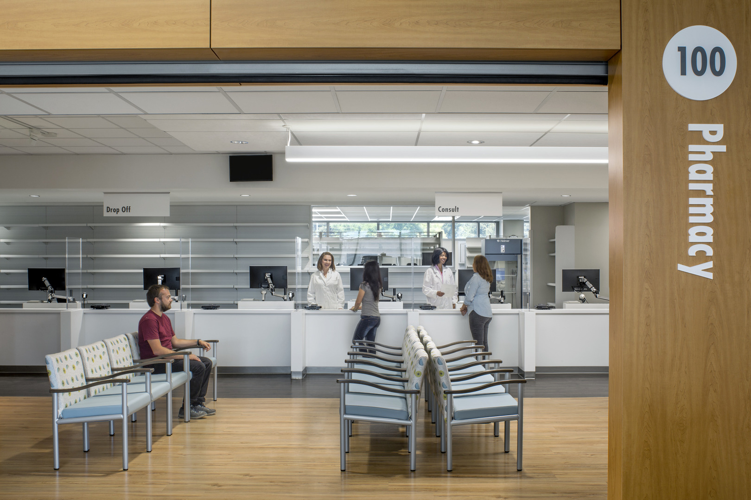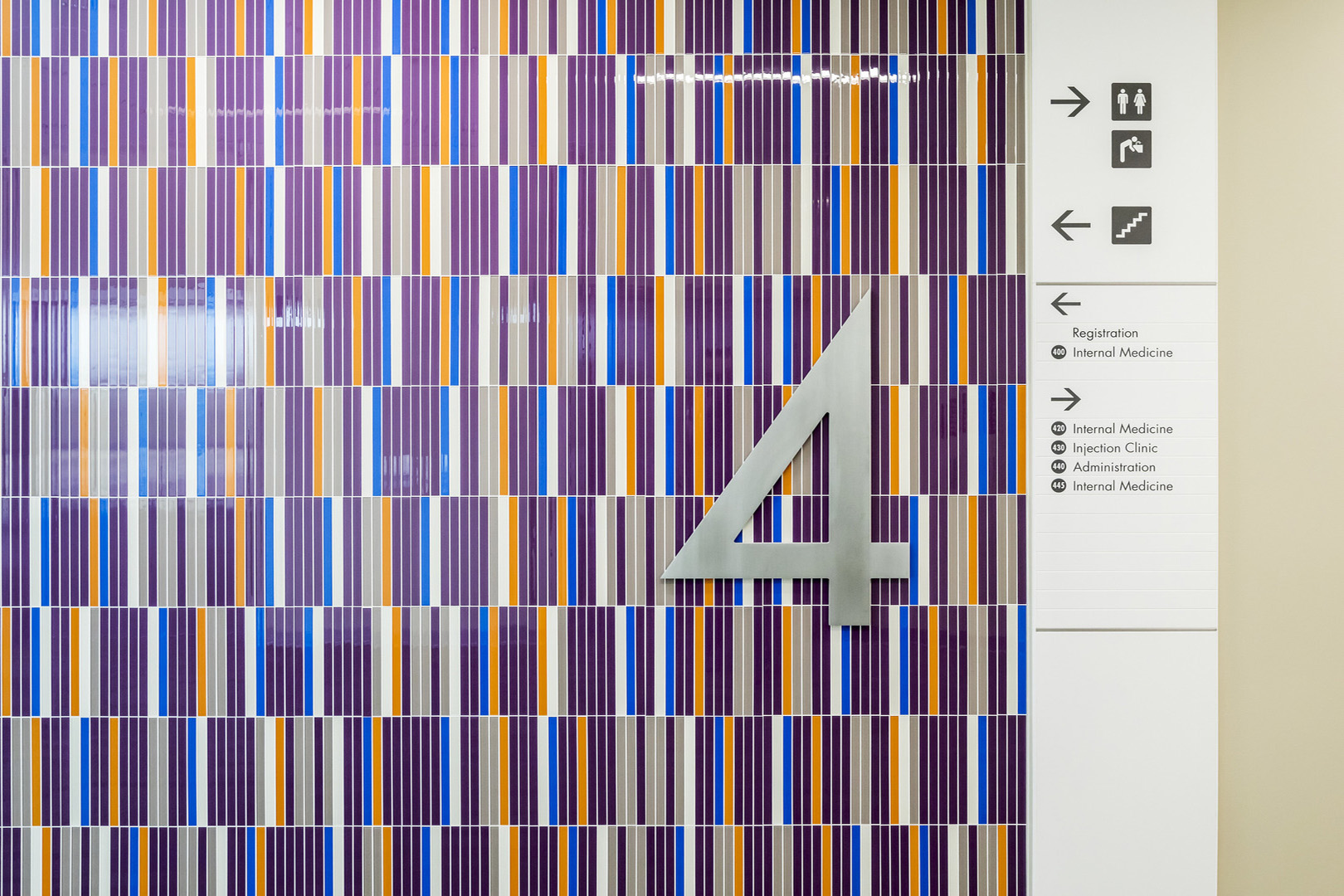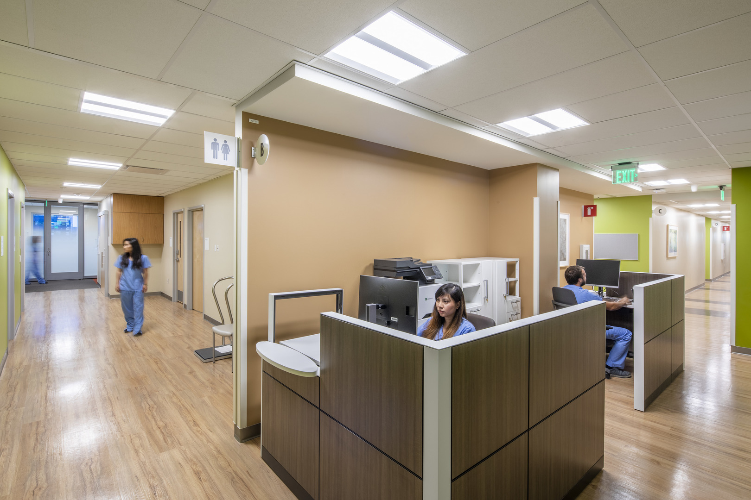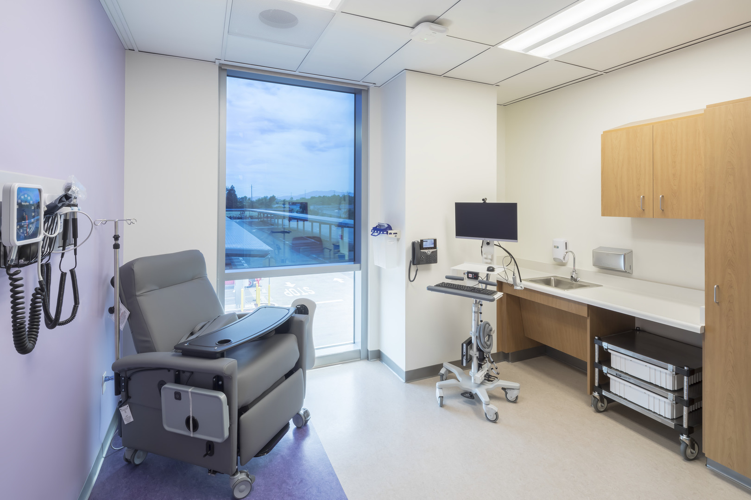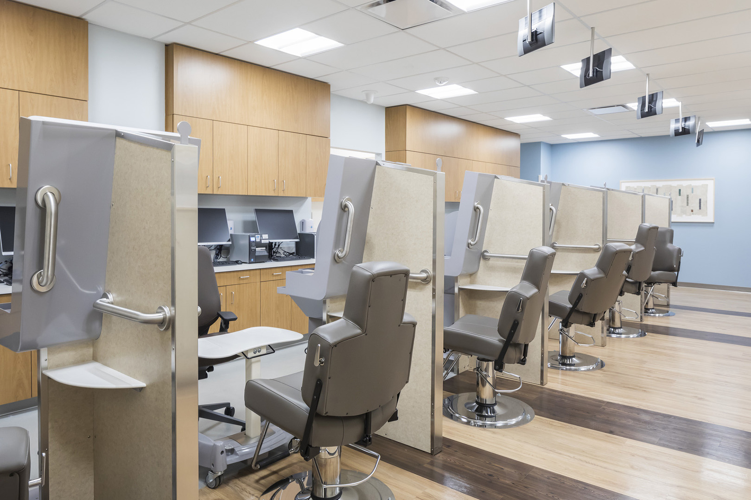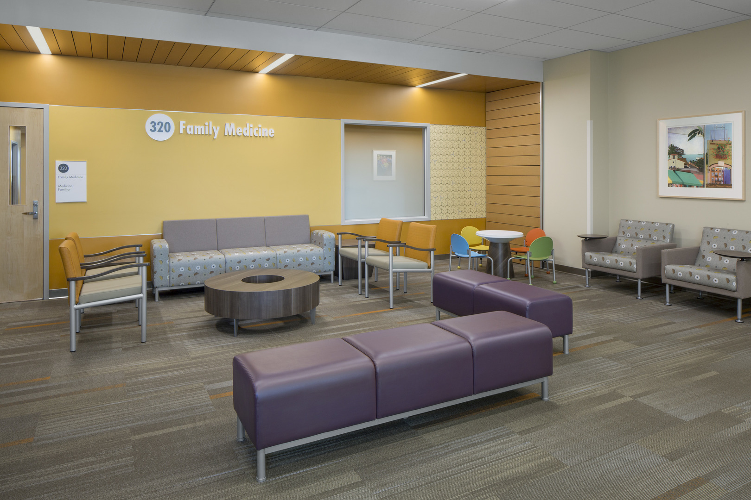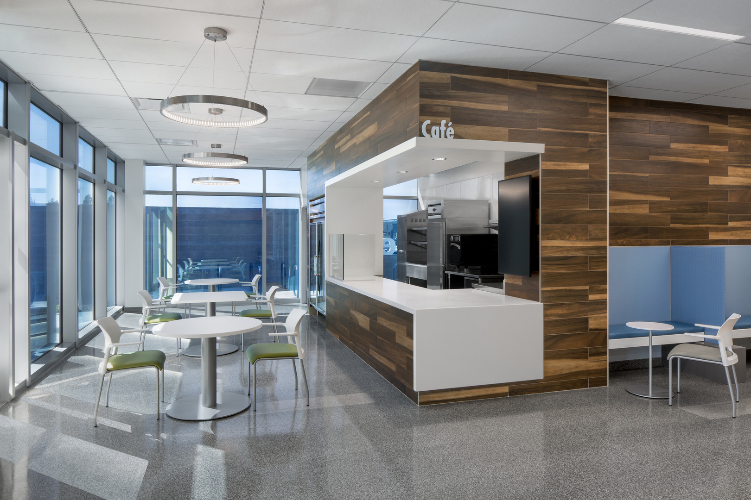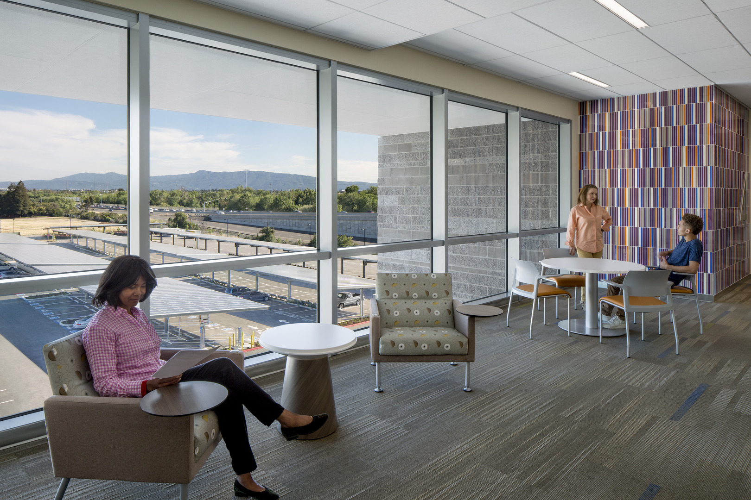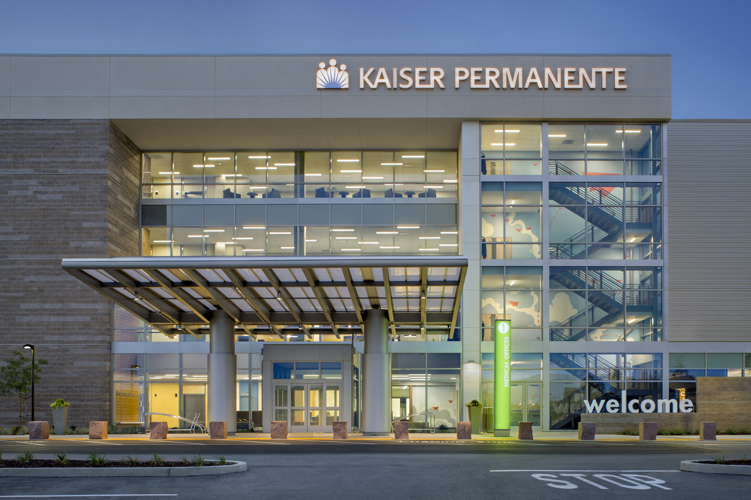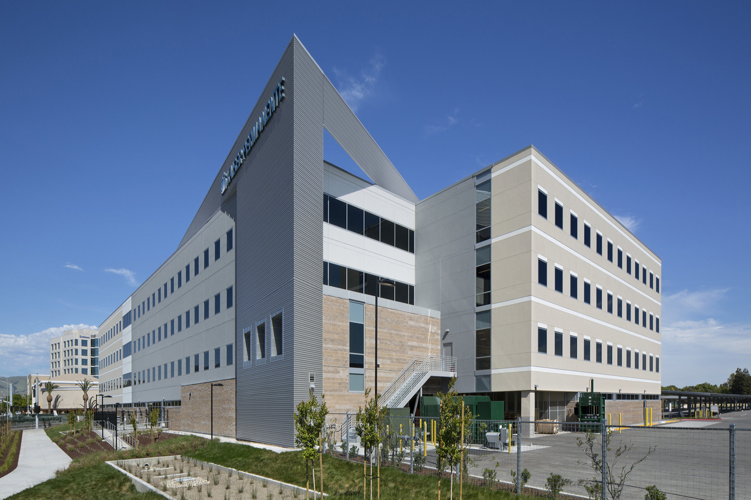Services:
- Programming
- Campus Master Plan
- MEP Engineering
- Energy Modeling
- Life Cycle Analysis
- LEED Consulting
- Construction Administration
Project Highlights | Special Features:
- Master Planning of three phases, the massive campus will ultimately house 85-95 provider offices, three MOBs and surface and structured parking.
- Design of the mechanical, electrical, plumbing, fire alarm and fire protection systems for Phase 1 build-out.
- Project adheres to the Re-imaging Ambulatory Care Design (RAD) template set-forth by Kaiser.
- Energy Modeling and a Life Cycle Cost Analysis of the proposed new systems.
- LEED NC Silver (Pending).
Building Types:
- Ground-Up Medical Office Building (MOB)
Project Size:
- 150,000 SF – Phase 1
- 4-story

