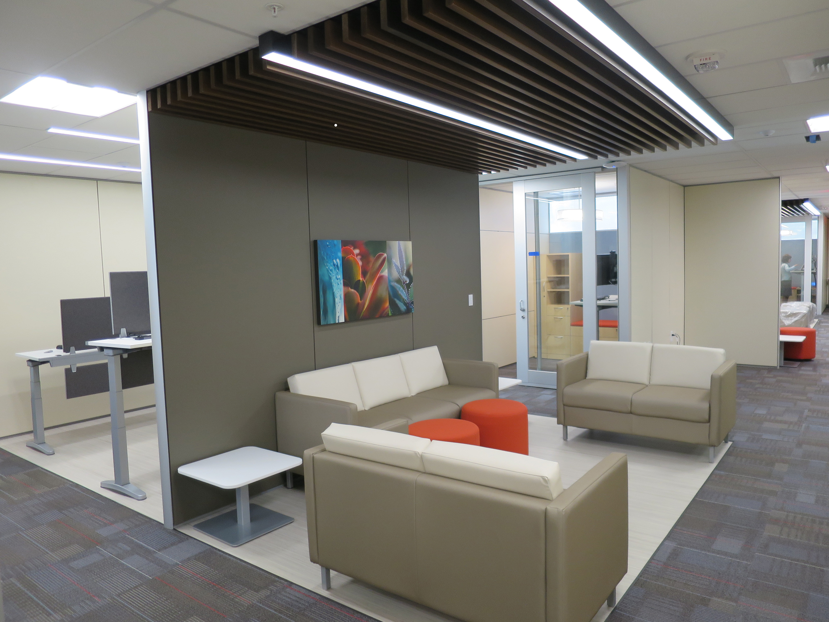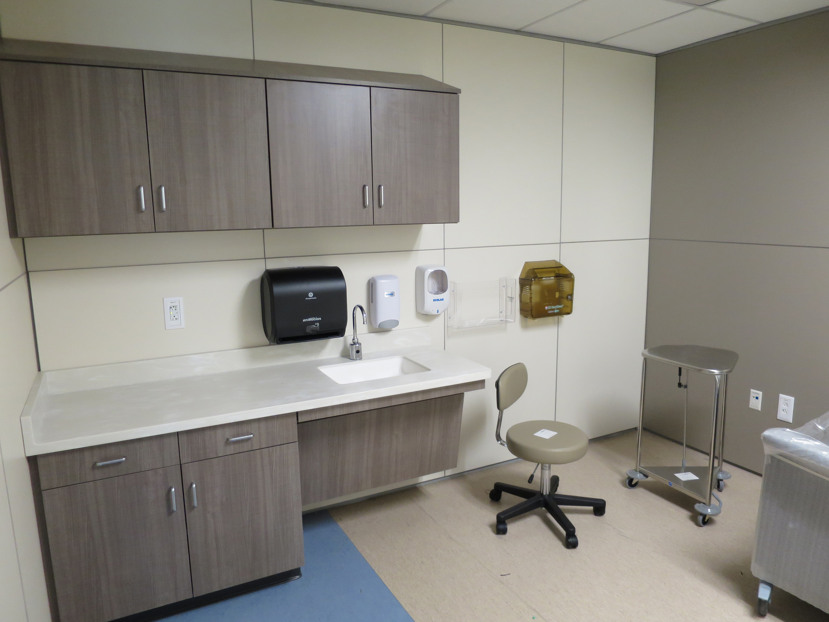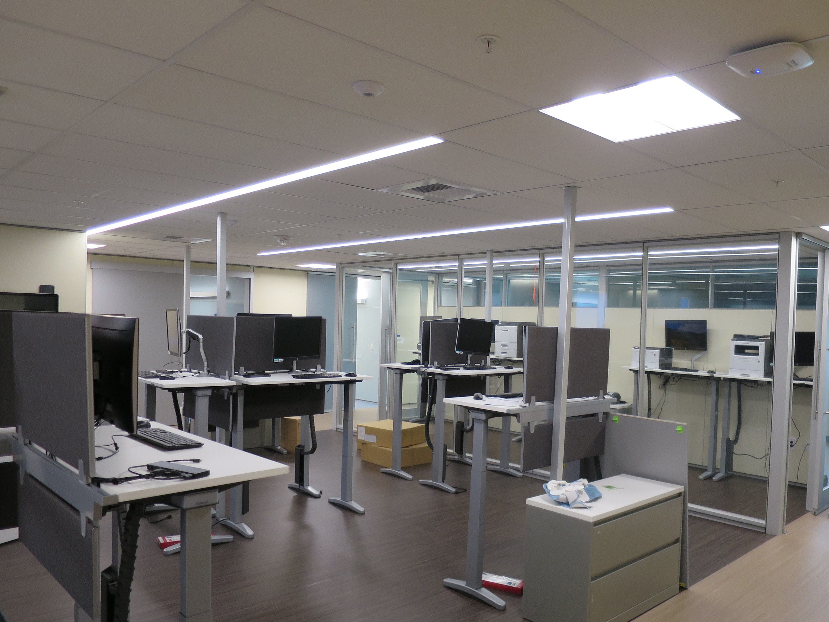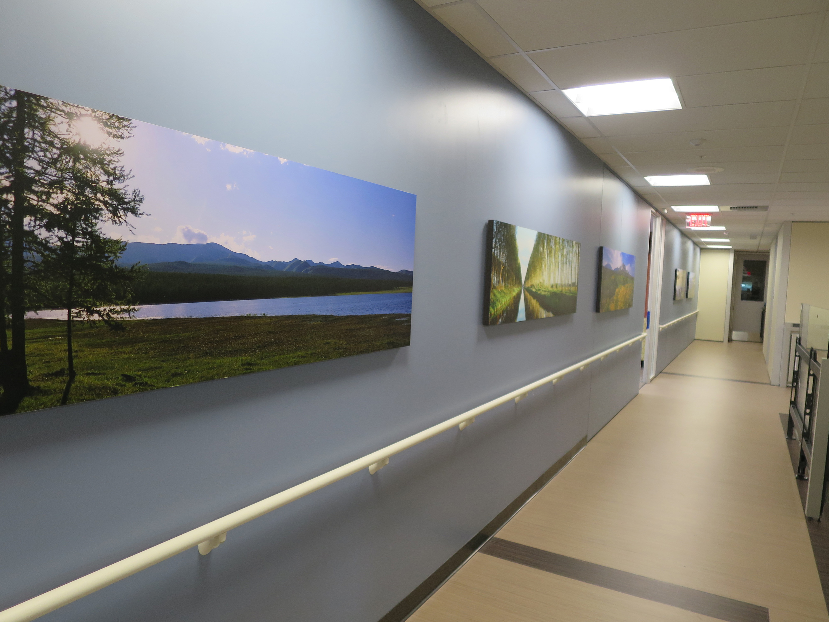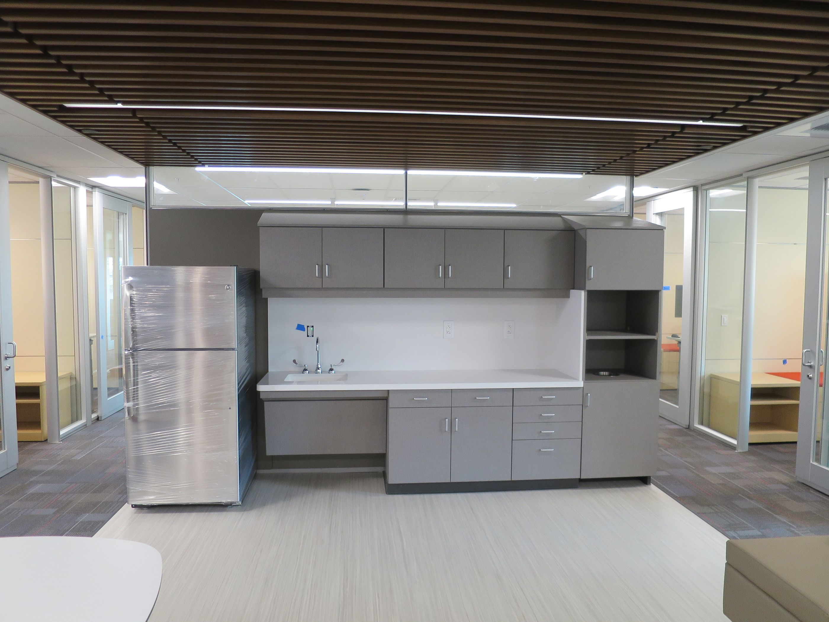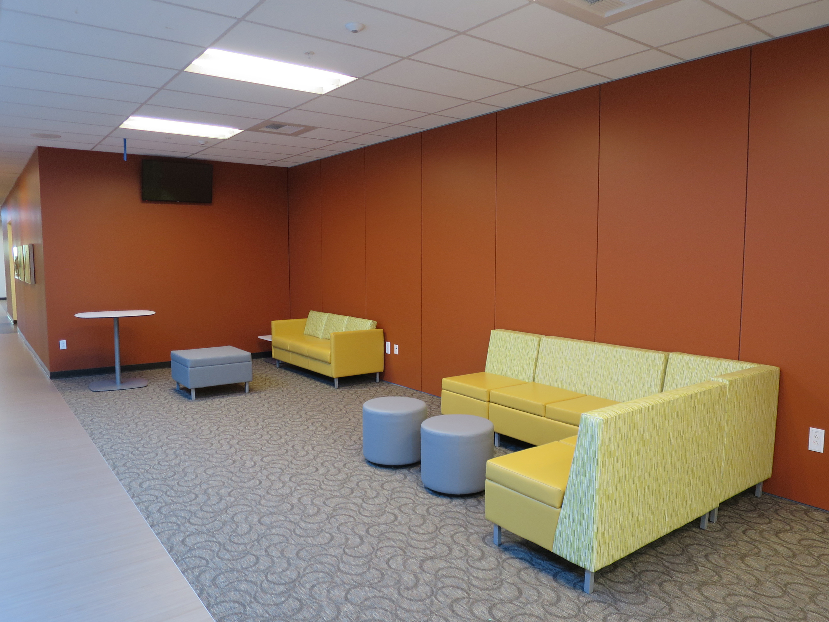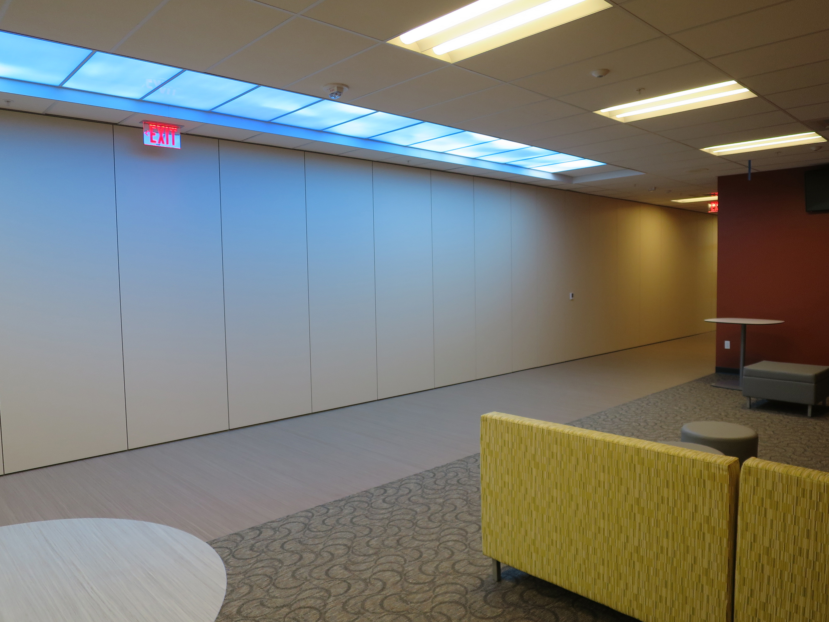Services:
- Scoping Study
- Specialized Lighting Design
- MEP Engineering
- Construction Administration
- Retro-commissioning
Project Highlights | Special Features:
- Design to accommodate for 3rd floor space to include provider offices, exam rooms, procedure rooms|labs and collaborative work and amenity areas for Kaiser employees and their members.
- Built-out to follow Kaiser Permanente Re-Imaging Ambulatory Healthcare Design (RAD) Clinical and Provider module model.
- DIRTT Wall Pilot Program.
Building Types:
- Medical Office Building
Project Size:
- 30,000 SF

