-
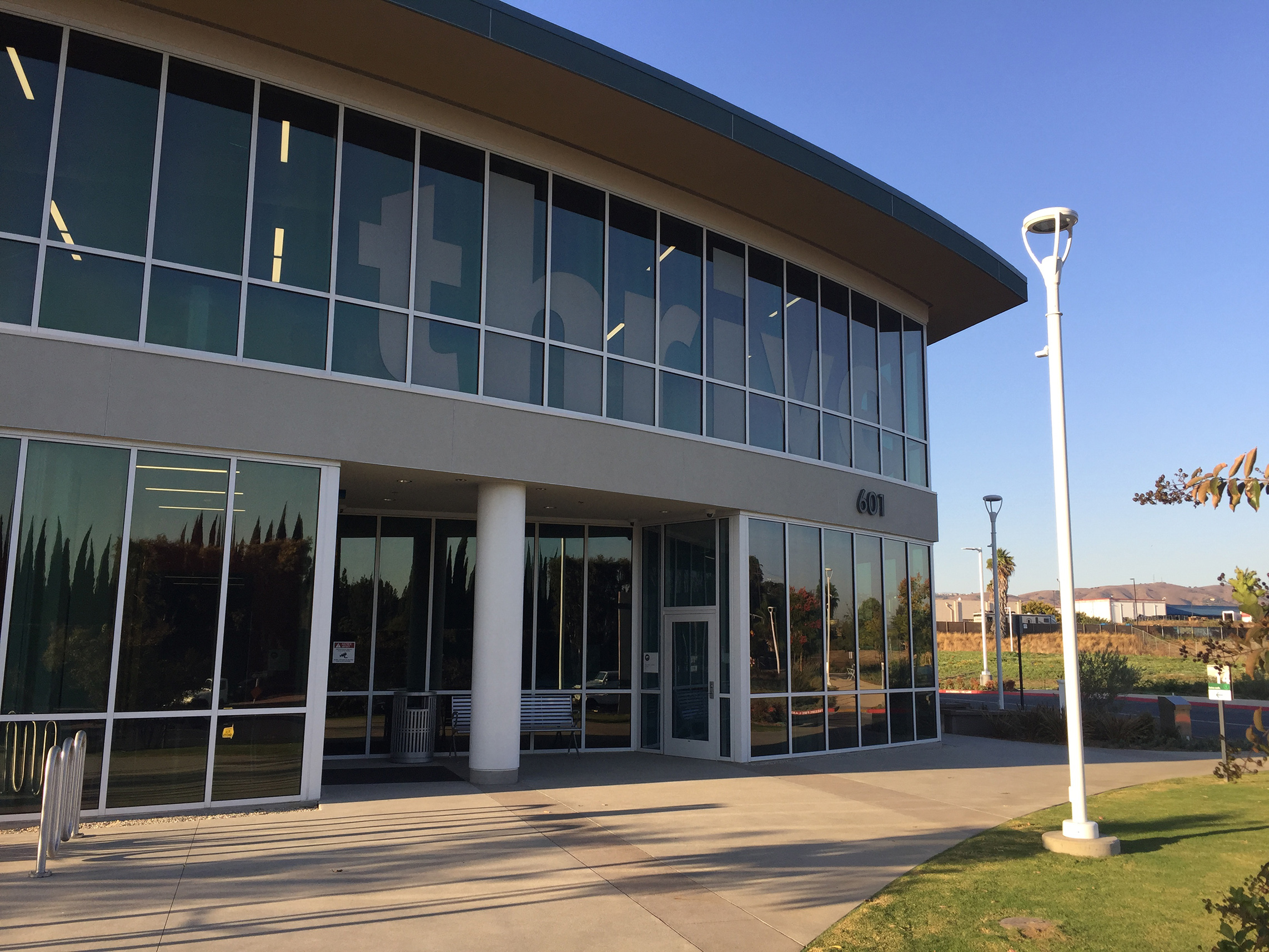
Kaiser La Habra
-
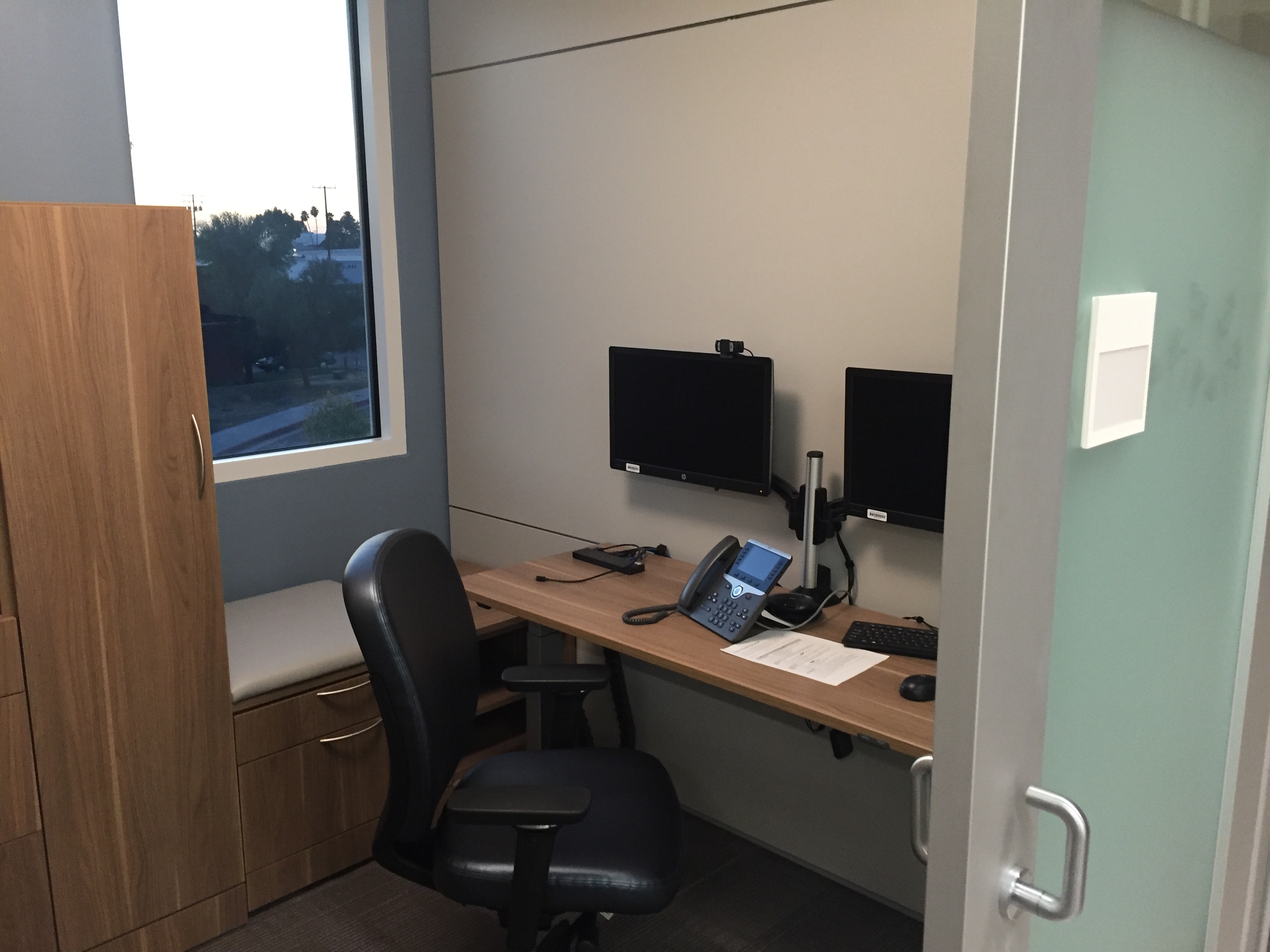
Kaiser La Habra
-
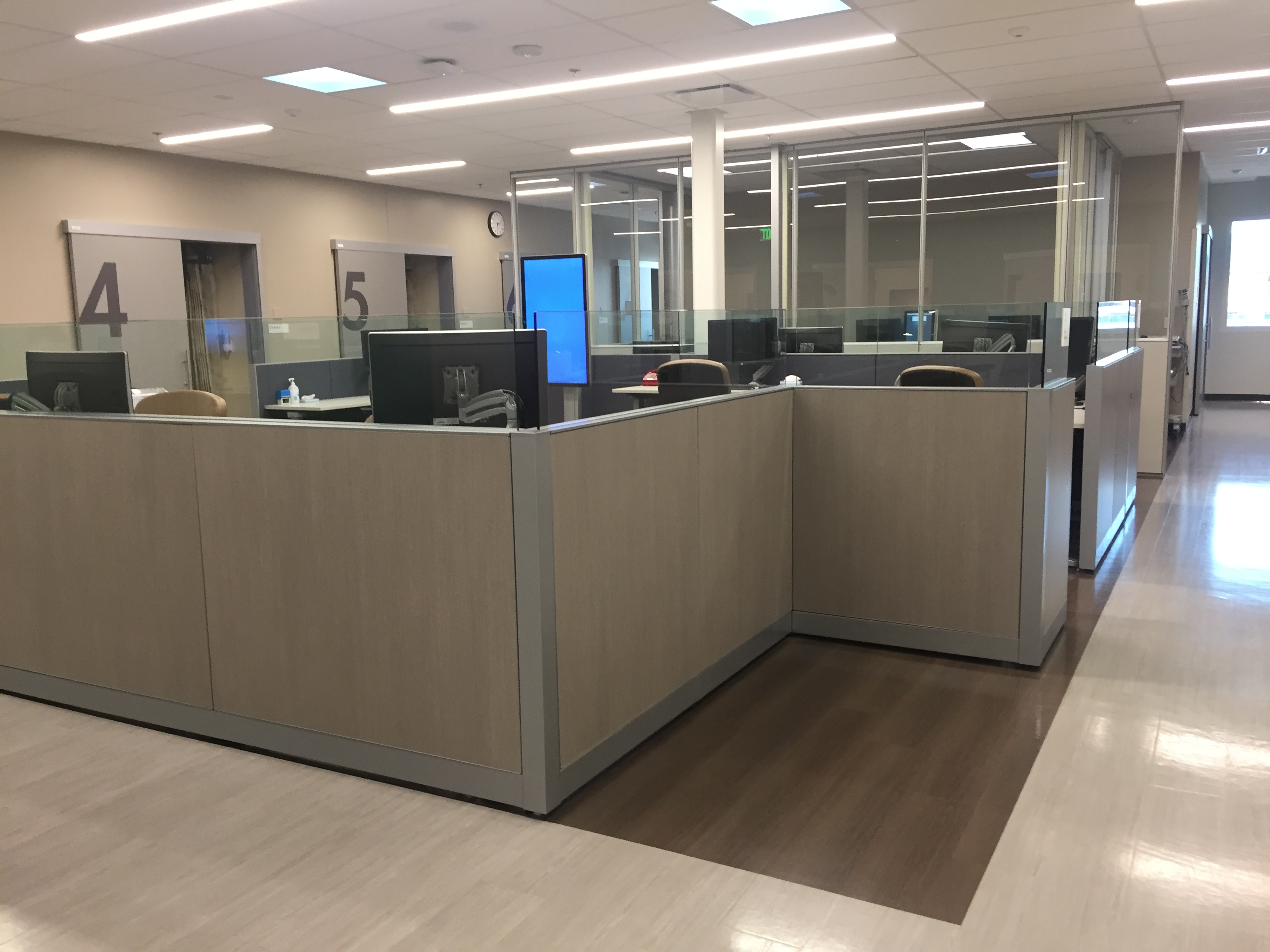
Kaiser La Habra
-
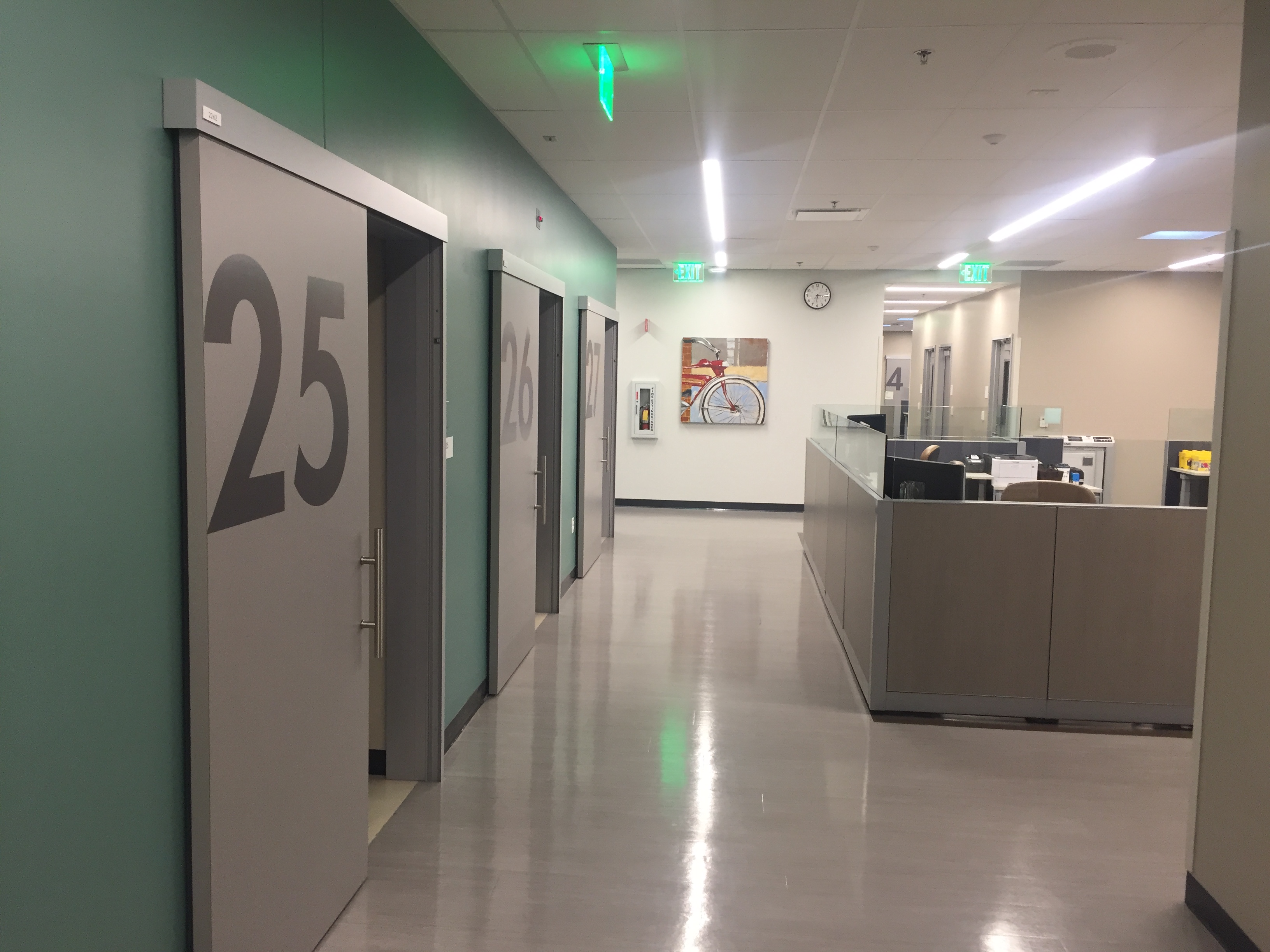
Kaiser La Habra
-
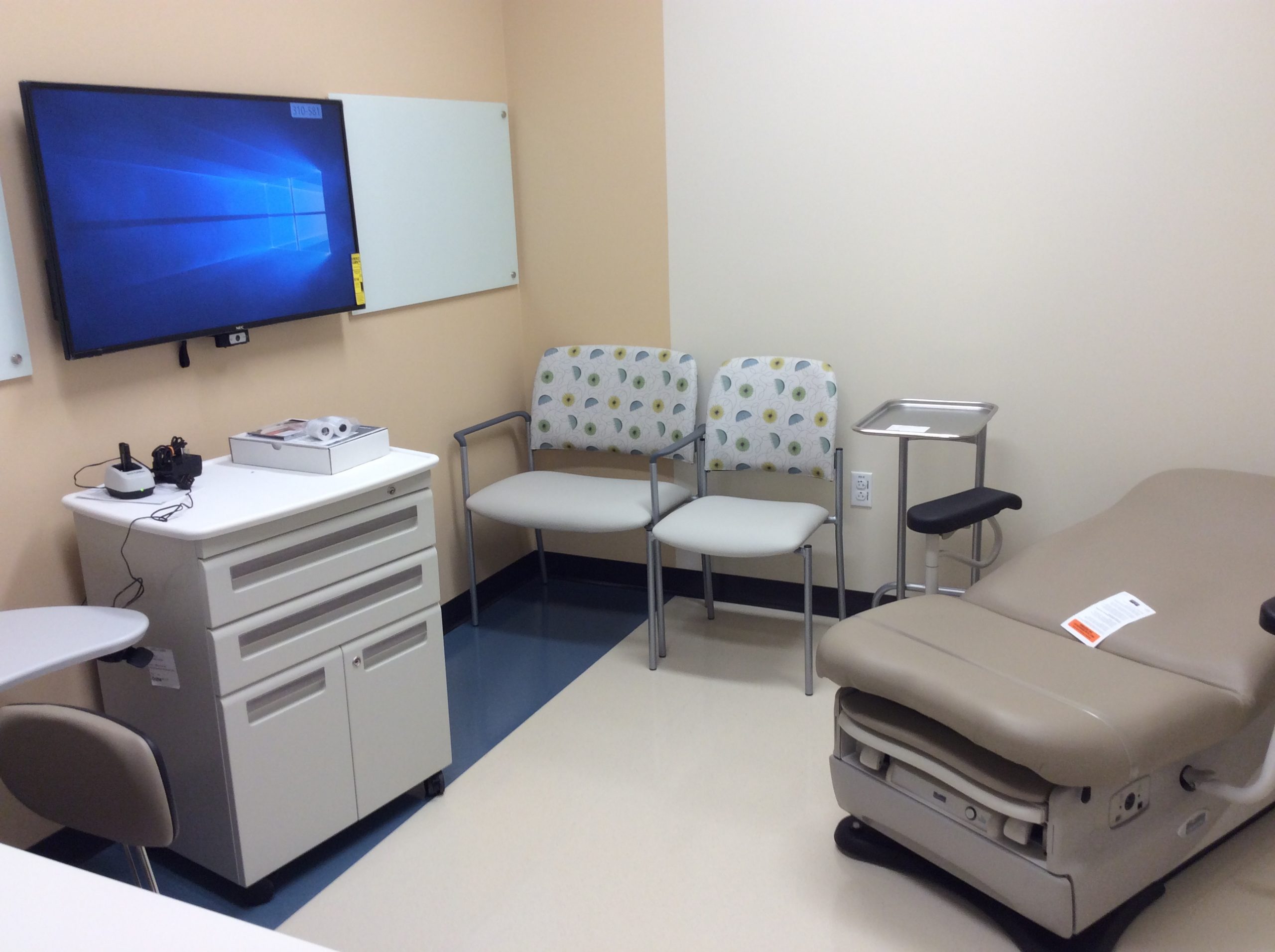
Kaiser La Habra
-
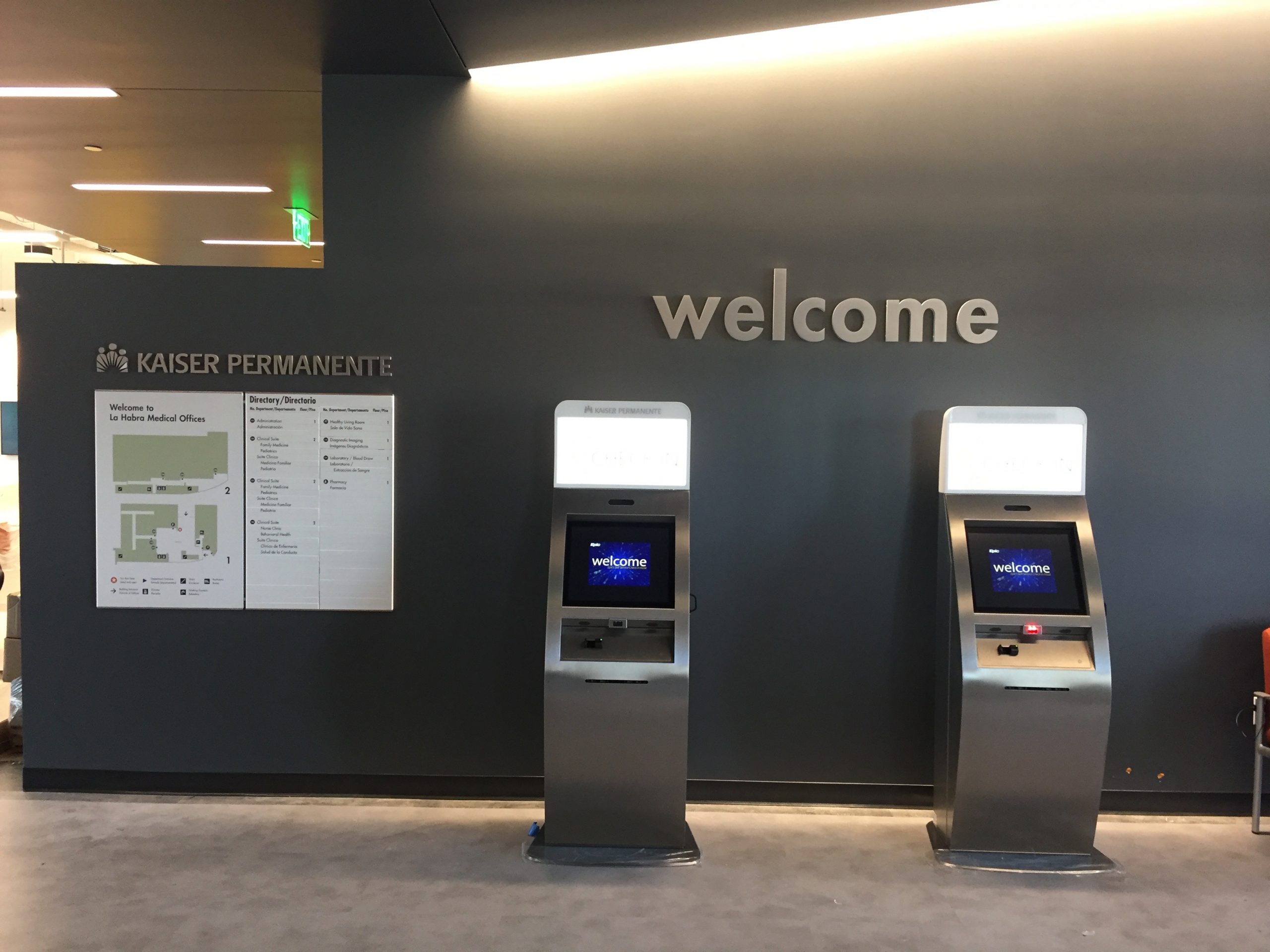
Kaiser La Habra
-
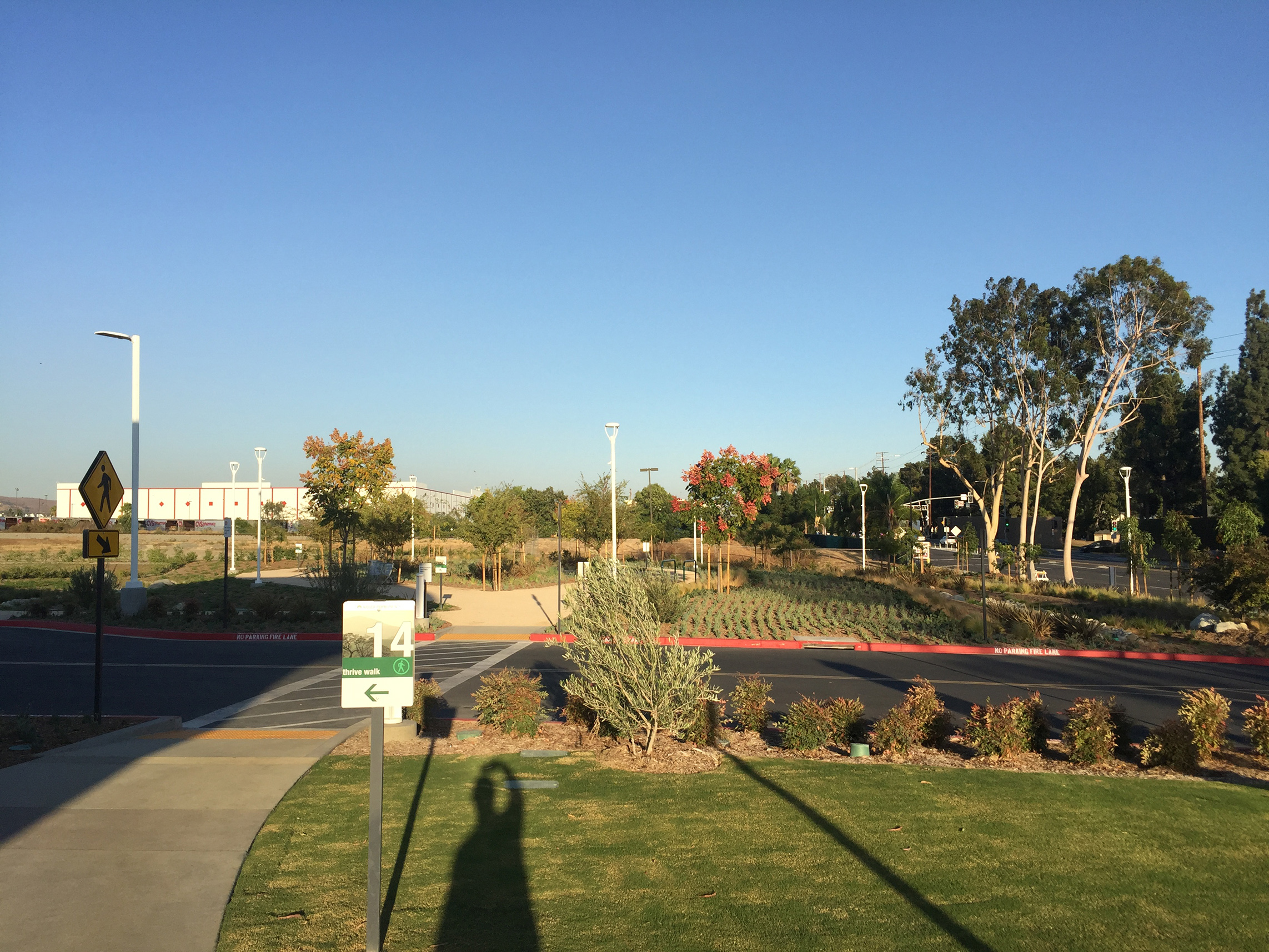
Kaiser La Habra
-
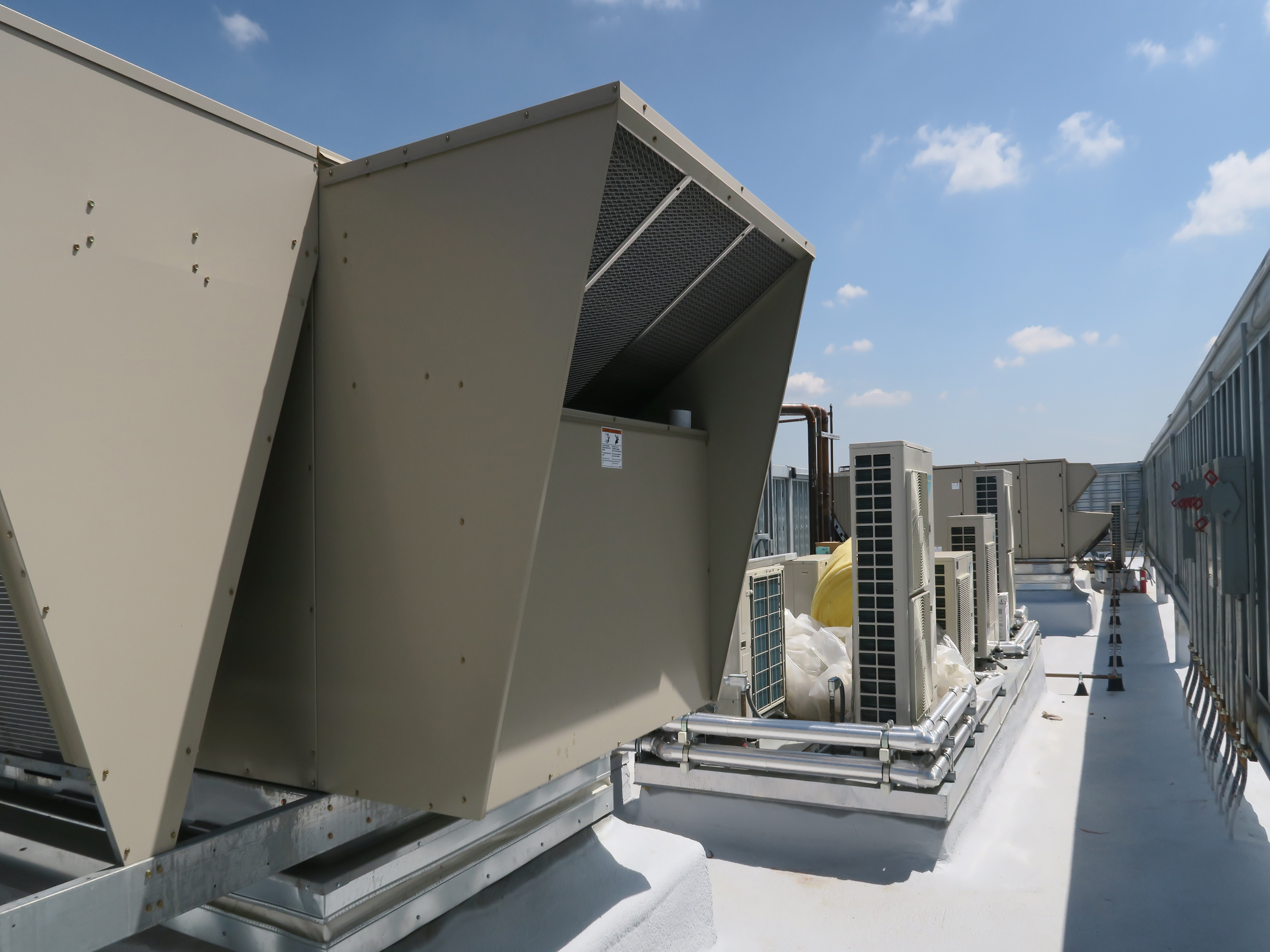
Kaiser La Habra
-

Kaiser La Habra
-
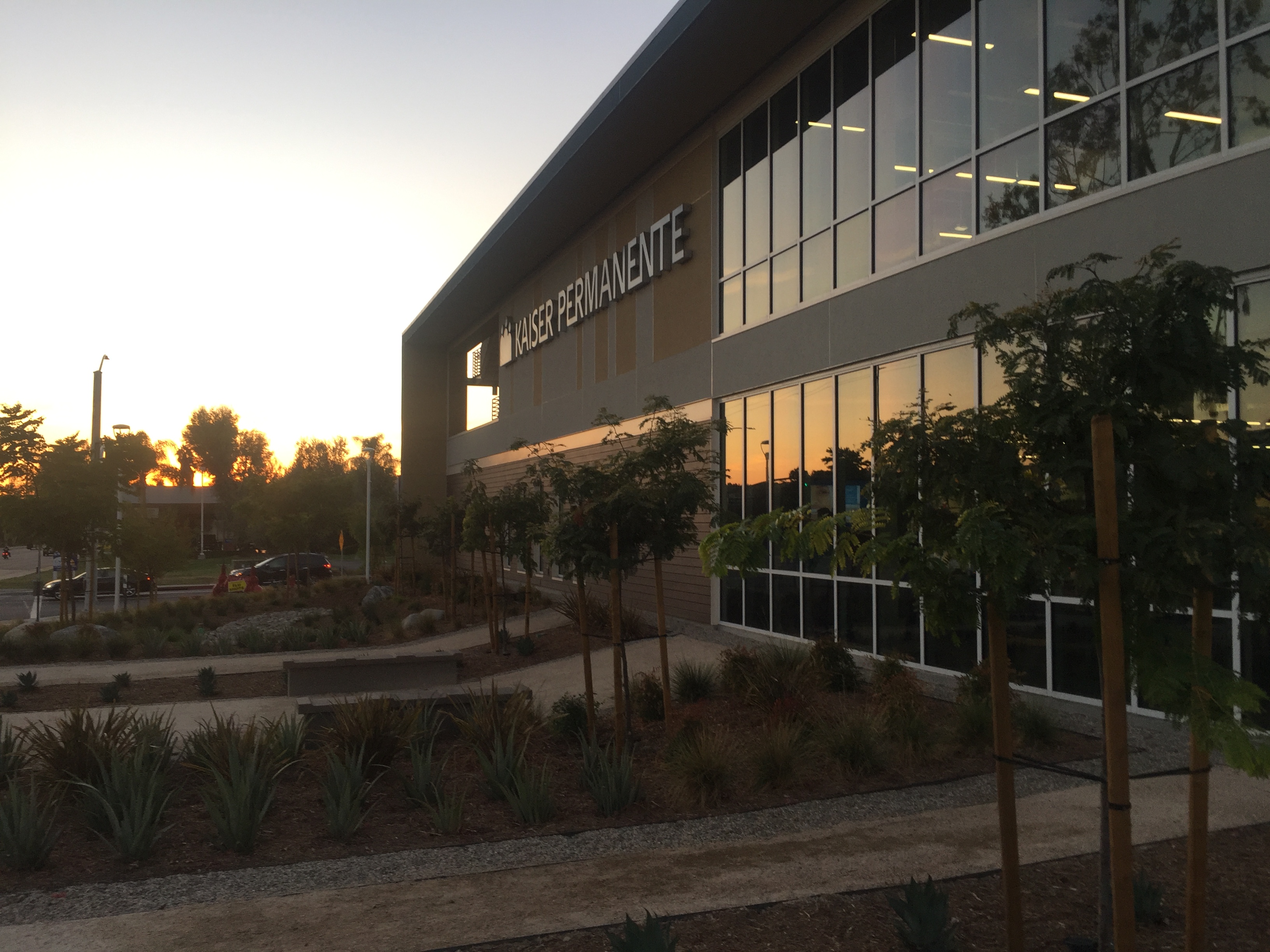
Kaiser La Habra
Services:
- Site Master Planning
- Energy Modeling
- Life Cycle Cost Analysis
- MEP|FA|FP Engineering
- Photovoltaic Design
- LEED Consulting
- Construction Administration
Project Highlights | Special Features:
- Ground-up medical office building (MOB) includes the design of a new 25,000 SF facility housing 12 provider offices and 24 exam rooms.
- Design compliant with Kaiser’s Re-imaging Ambulatory Care Design (RAD) template.
- Adult and Pediatric Primary Care Clinics, Nurse Treatment Clinic, Outpatient Imaging, Pharmacy and Clinical Lab and administration spaces.
- Design allows for future expansion to double the capacity of the provider offices and exam rooms.
- Systems are being designed to reduce consumption and carbon emissions by 30%.
Building Types:
- Ground-Up Medical Office Building (MOB)
Challenges:
- Design-Assist delivery model.










