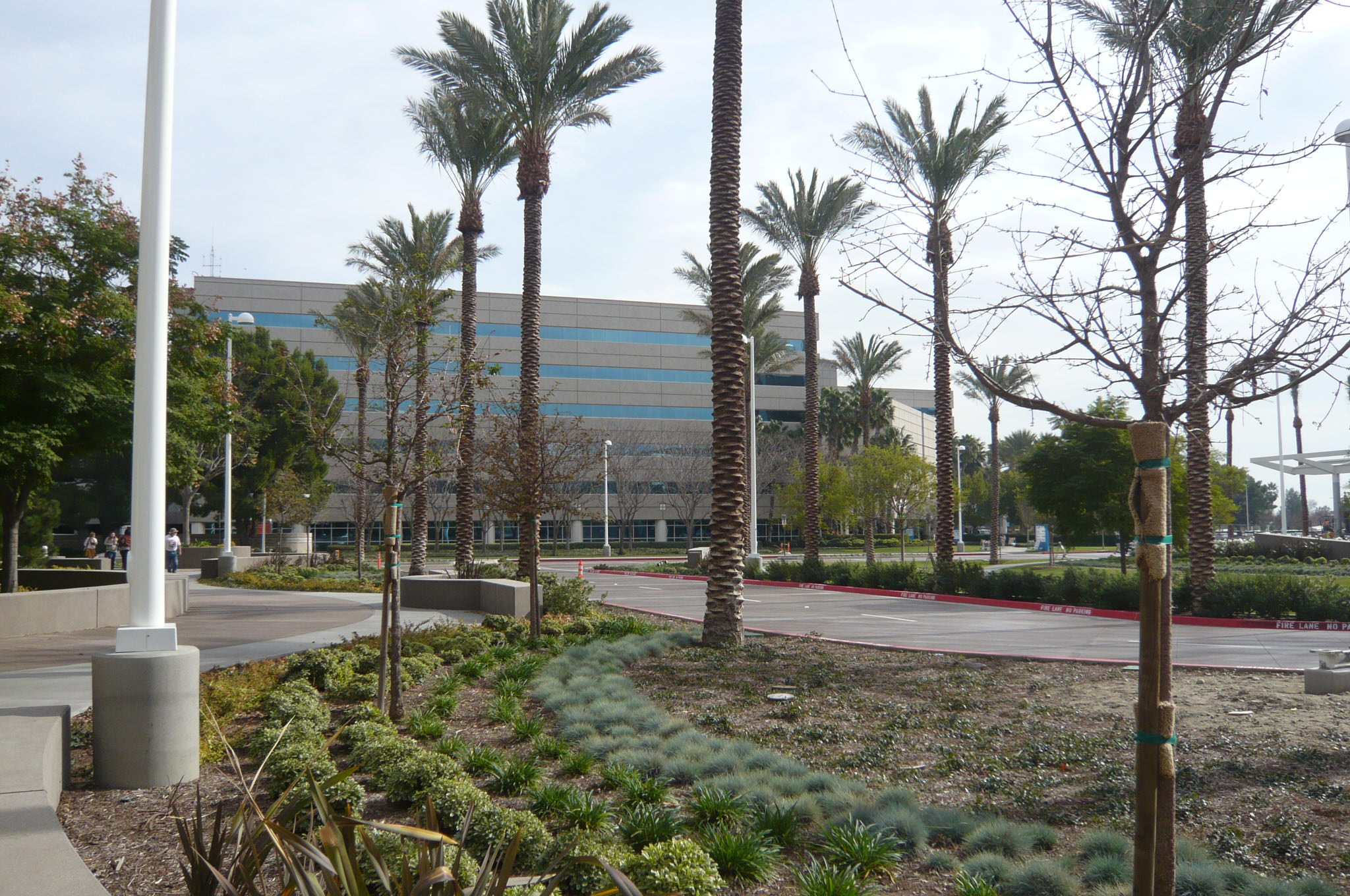Services:
- Master Engineer
- Campus Master Plan
- Central Utilities Plant Master Plan
- Critical Infrastructure Upgrades
- Chiller Plant Upgrade
- Air Handling Unit Upgrades
- Generator Plant Upgrade
- Boiler Plant Upgrade
- TER Expansion
Project Highlights | Special Features:
- Campus master plan that includes a phased demolition strategy of selected legacy buildings on the campus, sustainable site design strategy, re-purposing of remaining buildings and the potential effects on the infrastructure.
- Strategy resulted in wide-spread renovations and infrastructure upgrades to approximately 30 acres of the existing 48 acre site.
Building Types:
- Hospital, Medical Office Buildings, Parking Structure, CUP
Project Size:
- 1.2 Mil SF
- 7-levels

